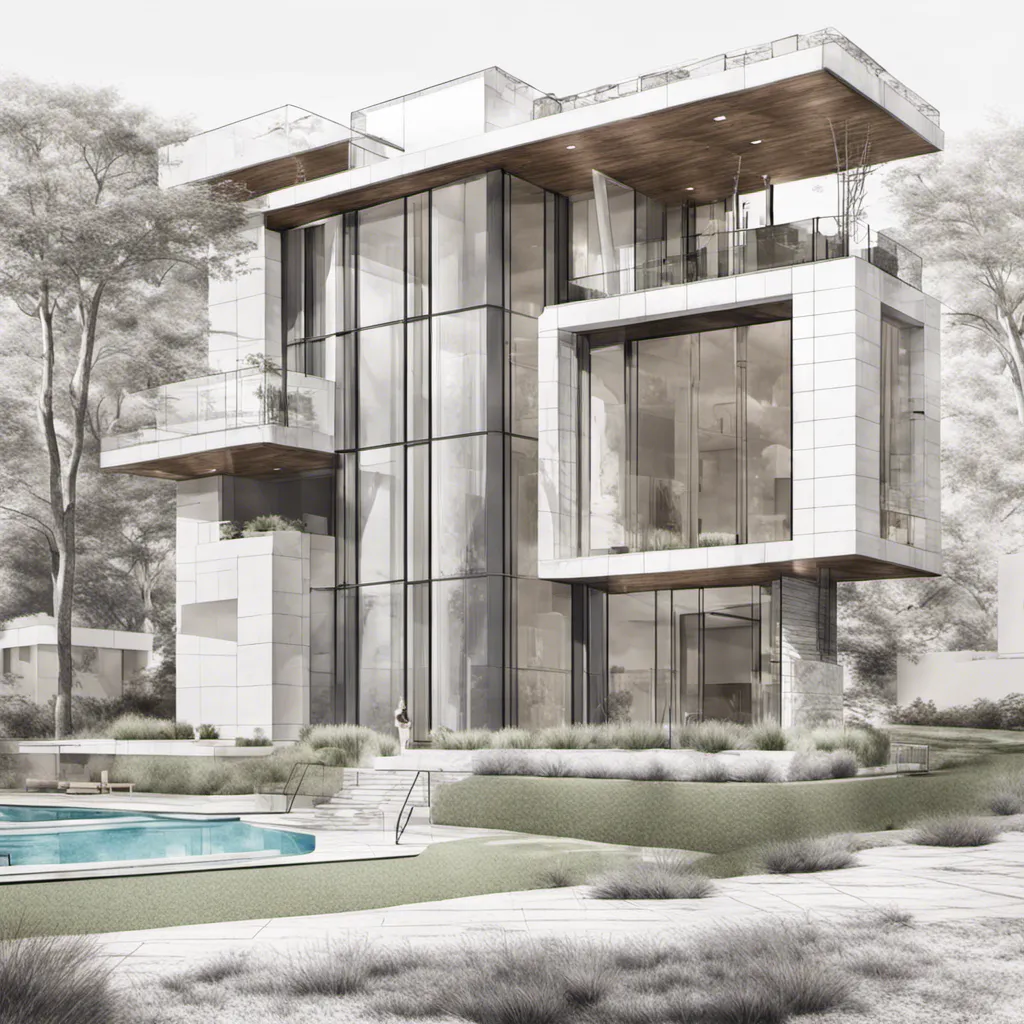Architectural Design
Construction Map
BHK : 1Our architectural drawing service is dedicated to creating unique and innovative designs that stand out. Our experienced team of architects uses the latest software and technology to create stunning 3D models of your project, paying attention to every det
Category Structure Collection Shop
Description
Our architectural drawing service is dedicated to creating unique and innovative designs that stand out. We work closely with our clients to understand their vision and create a design that meets their needs. Our team of experienced architects uses the latest software and technology to create stunning 3D models of your project. We pay attention to every detail, from the layout to the finishes, to create a design that is both functional and aesthetically pleasing. With our architectural drawing service, you can rest assured that your project is in good hands.
Items included -
- Floor Plan (2D) : A diagram which has arrangements of rooms with dimension.
- Structure Detail Drawings : Detail drawing from foundation, column, beam till roof with steel and concrete mix specifications.
- Exterior Elevation (2D) : 2D representation of your building from front , back and both sides
- Electrical Drawings : Detail electrical layout for ceiling and wall with proper height of the switches , light and other electrical appliances.
- Plumbing Drawings : Detail layout of every toilet with toilet fixtures , position of inspection chamber, detail of septic tank and soak pit and its location.
- Section : 2 section in both horizontal and vertical manner to understand the height and level of room if there is any.
- Staircase Details : Detail of the staircase including height of the riser and width of the trade and detail of the landing area and total dimension of the staircase.
- Furniture Plan : A graphical representation of the proposed furniture including bed , wardrobes, living area furniture layout for better understanding of the layout.
Add Ons -
- 3D Floor Plan
- 3D Front Elevation
- Video Walkthrough
Reviews
There are no reviews yet.
Your email address will not be published. Required fields are marked *

